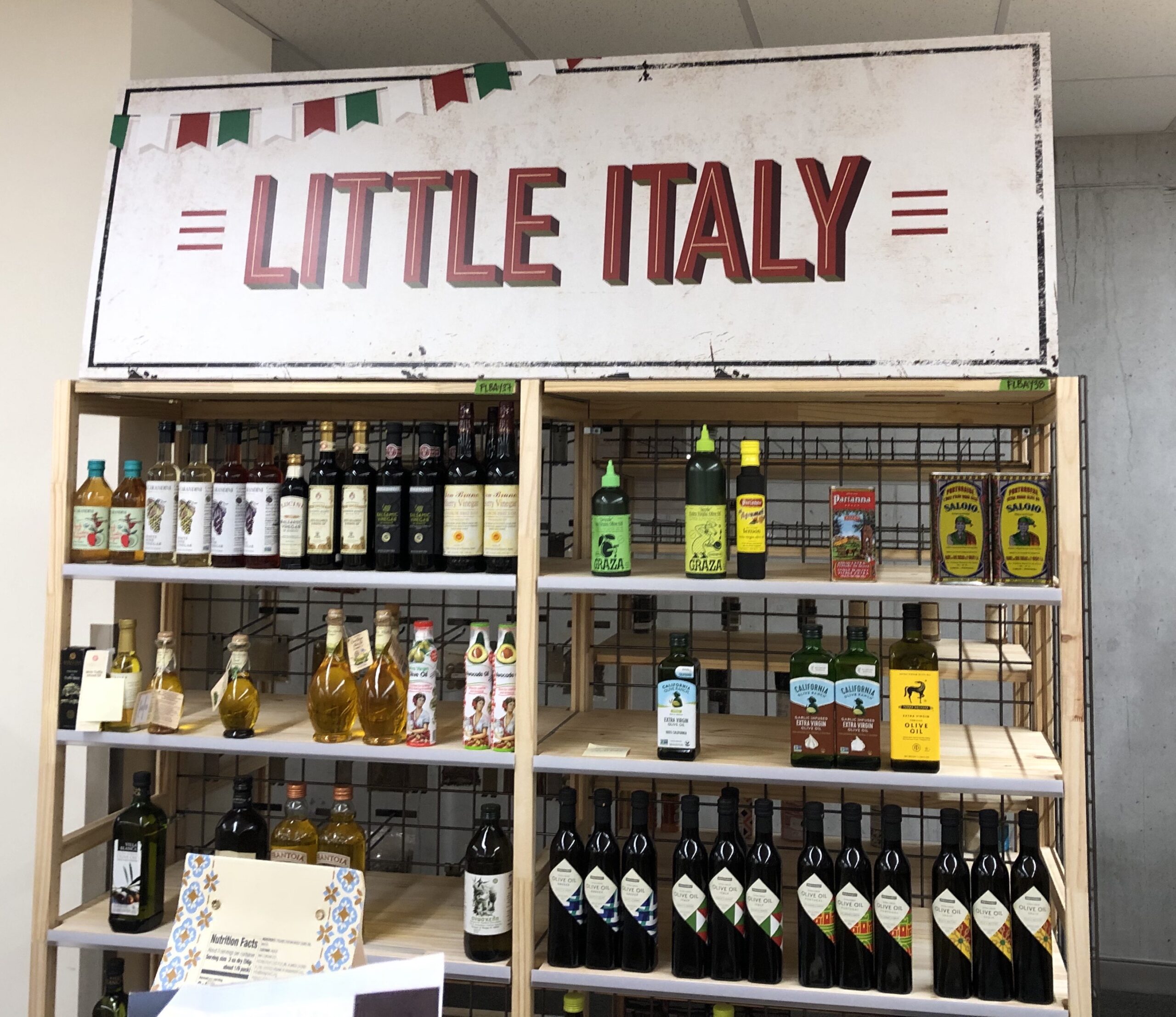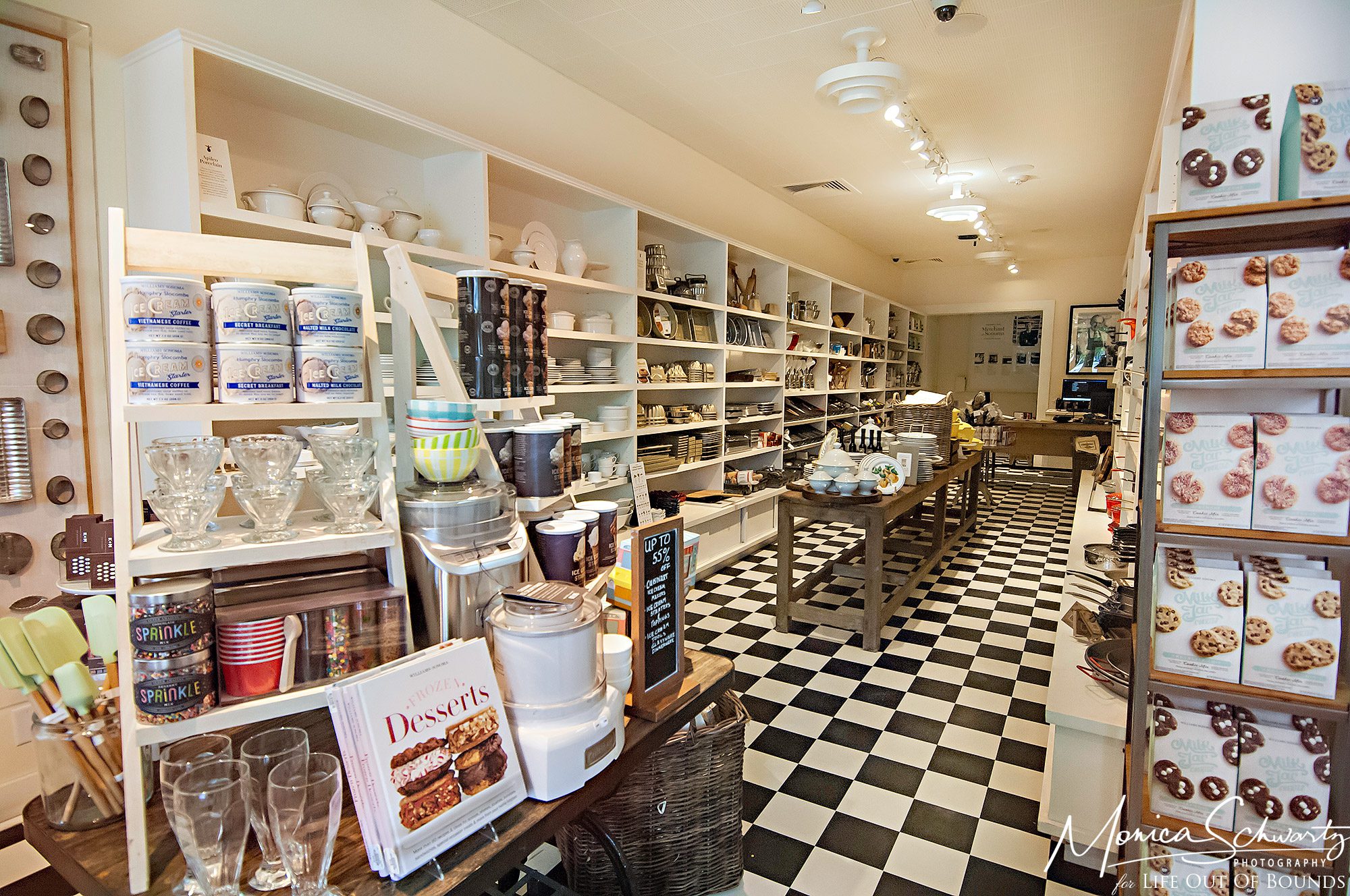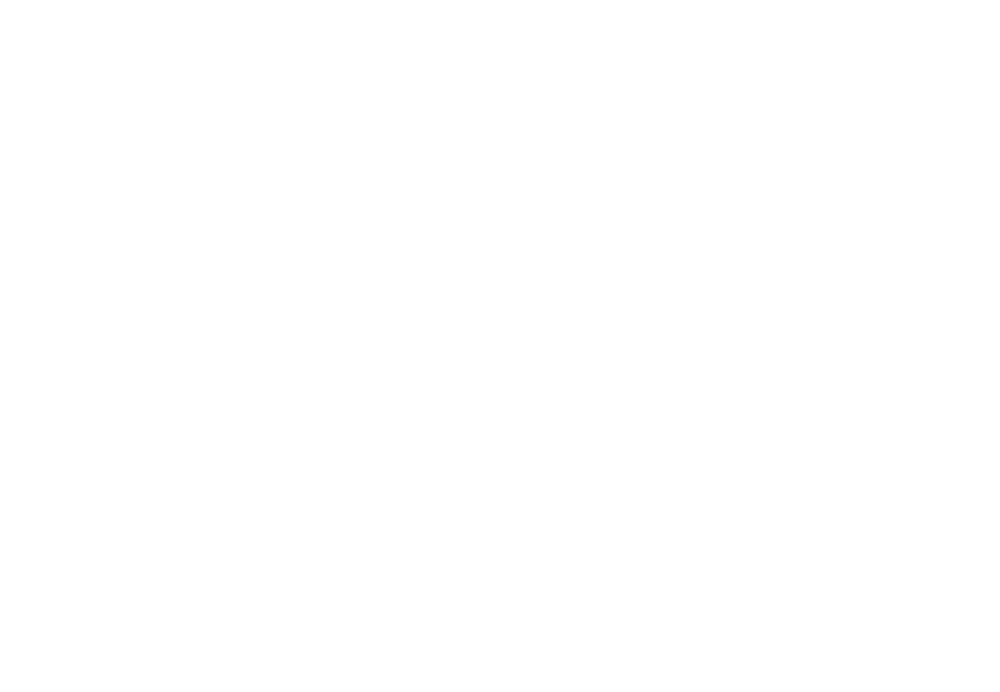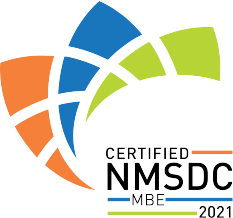
In the world of retail, establishing a seamless and engaging shopping environment is of utmost importance. Designing E-flute displays for a variety of fixtures while ensuring consistency across differing materials, shapes, and sizes presents a significant challenge. This article explores the captivating journey of creating a unified E-flute display for diverse fixtures, focusing on a real-world case study set within World Market’s charming Little Italy tent.
The Significance of Consistency in Retail Design
Consistency in retail design transcends merely keeping things visually aligned; it is about forging a seamless and memorable customer experience. A shopper’s journey through a store should be marked by a consistent, cohesive design language that reflects the brand’s ethos, resonates with its target audience, and ultimately fosters loyalty and trust.
The Challenge: Achieving Consistency Across Diverse Fixtures
Crafting an E flute display that adheres to brand standards across an array of fixtures such as tables, shelves, and wall units can be a formidable task. These fixtures come in varying shapes, sizes, and materials, necessitating innovative design solutions to ensure the desired unity.
World Market’s Little Italy tent is a striking example of this challenge. The tent houses an eclectic assortment of fixtures, including wooden tables, metal shelves, and wire racks. The goal here is to create an E-flute display that seamlessly blends with these distinct fixtures while preserving the brand’s unique Italian charm.
Design Principles for Uniformity
- Material Selection: The choice of materials is a critical first step. E-flute cardboard was selected for its combination of strength, flexibility, and eco-friendliness. This choice ensures that the displays harmonize with the rustic and natural essence of the fixtures.
- Color Palette: Establishing a consistent color palette is vital. In the case of the Little Italy tent, we opted for warm, earthy tones, reminiscent of the Italian countryside. This palette not only complements the diverse fixtures but also aligns with the brand’s identity.
- Modular Design: To accommodate different fixture dimensions, a modular design approach is essential. For this project, components were crafted to be easily adjustable to fit various table sizes, shelf lengths, and wall spaces, ensuring uniformity across all displays.
- Branding Integration: Consistency demands the seamless integration of branding elements. The E-flute displays for World Market’s Little Italy tent featured the company’s logo, fonts, and style elements to ensure a unified brand experience.
The Implementation Process
Implementing a consistent E flute display design across various fixtures demands effective collaboration and adaptability. It necessitates close cooperation among fixture manufacturers, designers, and store personnel to translate the vision into reality.
In the case of World Market, our team engaged in an iterative process of prototyping and refining the E-flute displays to ensure a perfect fit on different fixtures. Detailed guidelines for store staff on installation and maintenance were provided to ensure the desired consistency throughout the shopping space.
The Outcomes: A Seamless Shopping Experience
The successful realization of a consistent E-flute display for the Little Italy tent at World Market has yielded exceptional results. Shoppers wandering through the tent are now greeted with a unified blend of Italian charm and the brand’s identity, regardless of the fixture they encounter. This cohesiveness resonates with customers, instilling trust, and inspiring them to explore and make purchases.
Conclusion
Designing a uniform E-flute display for diverse fixtures is a blend of art and science. It involves understanding the brand’s essence, the versatility of fixtures, and the power of materials and design principles. When executed effectively, as exemplified by the Little Italy tent at World Market, the results can transform a retail space into an inviting and memorable shopping experience. In a world where consistency is key, the right design choices can make all the difference.
Jeff Lo is owner and president of TGS Elevate, a certified Minority Owned Company (MBE) that does the work of seven separate vendors – encompassing 2D and 3D design, printing, fabrication, project management, logistics and sourcing – to save clients time and money. TGSE’s minority ownership in printers and fabricators across the country allows control of lead time and pricing. This lower overhead cost gives us the flexibility to find the right production facility and supply chain for your project and gives you one point of contact, from design to installation.
Jeff Lo is owner of TGS Elevate, a visual marketing / merchandising company that provides printing, point of purchase displays, and store fixture manufacturing, and in-store build outs for companies that have 50-500 locations nationwide.





